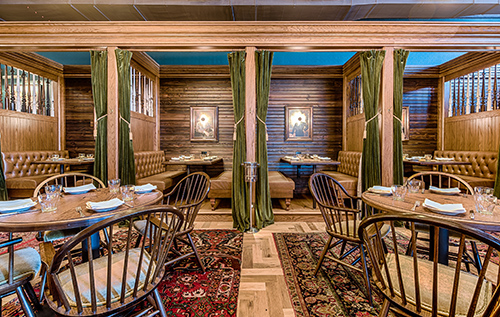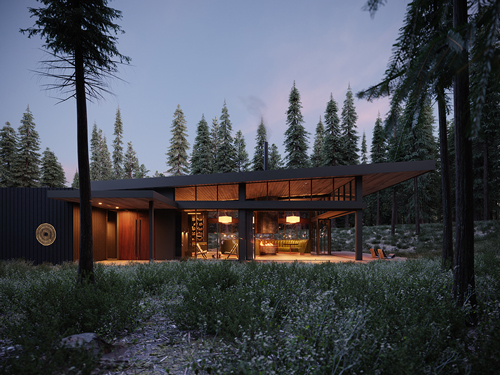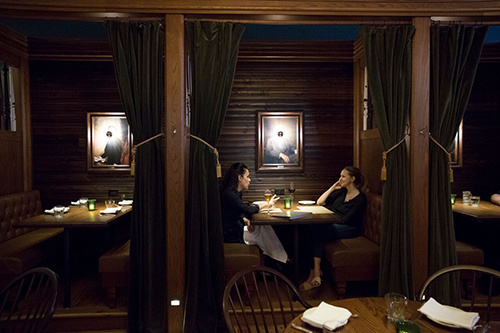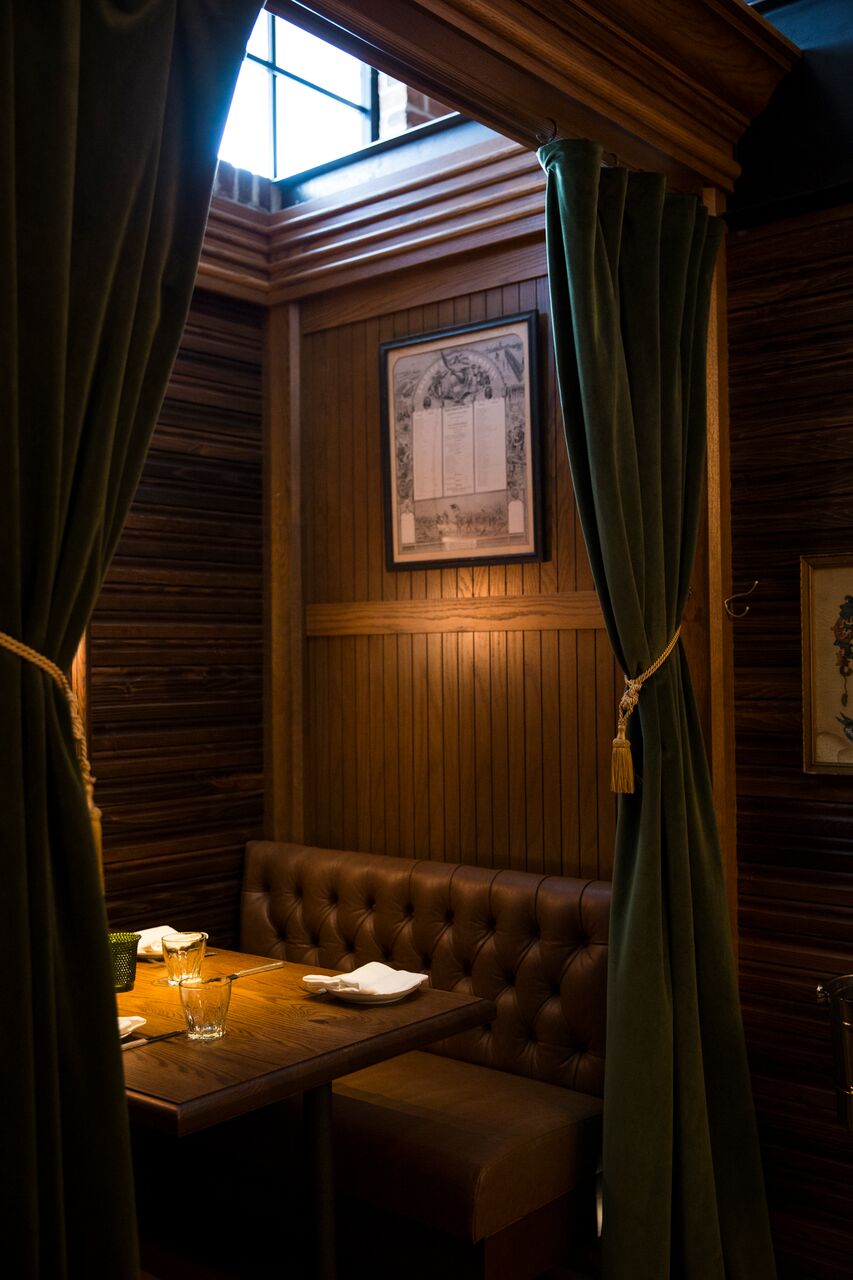
如果去年你去過餐館,那么你很可能就會發現這里出現了一些變化。比如點餐換成了二維碼,餐桌之間加裝了塑料隔板,或者用餐地點搬到了室外,即便是在隆冬時節也只能夠挨著銀色的塔式取暖器御寒。雖然這些都是新冠疫情的產物,許多變化也會隨著疫情的消退而消失,但有些變化卻可能會延續更長的時間。
蘭斯·桑德斯是費城Stokes建筑與設計公司(Stokes Architecture & Design)的設計總監,在酒店設計領域已經工作15年之久。過去一年,他一直在努力應對新冠疫情造成的影響。與業內的其他人士一樣,桑德斯也在設法(對餐館設計思路進行)調整、創新和重構。桑德斯及其團隊在費城和華盛頓特區設計并建造了許多街頭餐館。在新冠疫情爆發初期,這些餐館的構造都十分簡單,僅可以起到遮風擋雨的作用。
隨著疫情的發展以及供應鏈的調整,疫情初期物料短缺的局面得到了緩解,加上設計師們對用餐者的空間使用方式也有了更深入的了解,街頭餐館也得以實現升級改造。原本簡陋的設備變成了布置更復雜的用餐場所,不僅配上了暖爐棚和觀賞植物,許多餐館甚至還裝上了枝形吊燈,與一般意義上的餐館幾無二致,只不過是搬到了街邊而已。
桑德斯介紹時說:“我們給斯蒂芬·斯塔爾的Parc餐館做過一個街頭餐館,設計靈感源于巴黎的咖啡廳。我認為,歷史資料中依然有值得借鑒的東西,比如許多預防措施在新冠疫情中就能夠派上用場,而且不會因為過于新奇而讓民眾覺得難以接受。”

在過去一年多里,Stokes的員工進一步優化了自己的設計,并在此過程中為城市戶外用餐空間的重塑提供了更多選擇,可以讓人想起巴黎、蒙特利爾的咖啡館文化。與許多其他新元素一樣,這些街頭餐館也是新冠疫情的產物,但有些專家認為這些餐館并不會很快消亡,未來數年仍然能夠看到。
“1918年大流感”也曾經對餐館的設計和規范產生過影響,其中許多變化的影響延續了超過一個世紀的時間。19世紀后期,隨著美國人開始了解細菌的傳播規律及消毒方法,象征著干凈、衛生的白色瓷磚、白瓷制品和油氈地板開始得到廣泛使用。
但餐館歷史學家簡·惠特克說:“疫情更直接和廣泛的影響是,人們意識到了陳列在柜臺上的食品不可以直接暴露在外。”如今,街頭餐館及復古餐臺在展示食品時都會對其進行覆蓋,例如餡餅會放在塑料圓罩之下,旋轉展示的蛋糕則會置于玻璃柜臺之中。
西雅圖Mutuus工作室(Mutuus Studio)的合伙人克里斯汀·貝克爾稱:“我認為,過去一年的疫情肯定會對我們未來使用公共空間的體驗產生影響。”位于蒙大拿州格里諾市Green O豪華林間休養地的Social Haus餐館是該工作室的作品,由于其開工日期大約在一年之前,從該項目就能夠看出該公司為應對疫情在設計選擇方面所做的取舍。Green O豪華林間休養地預計將于今年6月開門營業。
貝克爾說:“大家的個人空間都發生了變化,我們過去在餐館中習慣的那種空間結構也發生了變化。在我看來,這種變化不會很快消失。”
在進行設計時,該團隊就考慮到了擴大個人空間的問題。她說:“我們希望通過視覺,而非肢體上的聯系(為用餐者)創建親密氛圍。”打造一座所有人都可以看到的中央爐臺便是設計師實現這一目標的方式之一。

許多設計師在重新考慮(用餐者)個人空間的過程中也改變了自己的設計風格。桑德斯(供職于Stokes)預計,未來,該公司在設計時將會減少餐館的客容量,為每位用餐者提供的空間將由10平方英尺(約0.93平方米)增加到30或40平方英尺。
確定減小客容量后,設計師應該以此為指導對規模進行調整并做出設計決策,這樣即便客人減少,餐館中依然能夠營造出溫馨、親密的氛圍,還可以幫助餐館打造特定主題。(由于受到地方衛生部門對客容量的限制,許多餐館會給人一種清冷的感覺。)
“啤酒館10年前風行一時,100號人擠進約14米長酒吧的場景也不鮮見。”桑德斯說,“但這些在未來或許都不會重現。未來的趨勢可能是規模大幅縮小,但親密度和樂趣會明顯提升。”
Swatchroom的聯合創始人沃倫·維克斯勒對此表示贊同,他說:“在我看來,酒吧人頭攢動、盡力多賣酒的時代已經過去了。”Swatchroom是一家位于華盛頓特區的創意設計公司。
無論用餐者現在或未來是否會喜歡熱鬧擁擠的環境,未來的餐館設計都會加入更多的靈活性。過去一年,我們經歷了前所未有的挑戰,餐館老板需要具備快速調整的能力,而這種靈活性也必然會體現在空間布局之上。

“我們也說不好未來會是怎樣一番景象。”韋克斯勒說,“但作為行業領導者,我們會努力對其進行定義。我們清楚,小業主現在最大的優勢就是靈活。”規模龐大、設備繁多、結構固化的餐館已經過時,現在流行的是那種改造更方便、適應性更強的設計。“我們現在提供的許多解決方案在設計時就考慮到了靈活性,今年以來,大環境一直在不斷變化,我們希望客戶能夠輕松做出針對性調整。”他說。
就像桑德斯親身經歷的那樣,戶外用餐的熱度將會得到延續。他說:“顯而易見,戶外空間現在溢價更高。”也有人認為,戶外空間未來依然會非常搶手。Concrete酒店集團(Concrete Hospitality Group)的負責人喬納森·努森表示:“有些餐館已經提高了客人在戶外用餐的門檻。所以我們也會利用好戶外用餐空間,無論是人行道、露臺還是屋頂。”
一方面,戶外每一寸的可用土地都會被改造成獨具匠心的用餐空間;另一方面,室內私密空間也會得到升級。為了滿足派對和聚餐的需要,每間餐館都需要配備包廂,歷來如此。不過專家認為,對小型私密空間的需求或將在未來有所提升。
“這就需要設計師發揮創造力了。”韋克斯勒說,“可以借助屏風、隔間、高背椅或帶壁龕的私人包間來打造這種小型私密空間。”桑德斯表示,上述元素能夠融入到設計之中,從而避免給人造成突兀的感覺。“我們在為圣安塞姆(華盛頓特區)餐館設計隔間時參考了20世紀四五十年代的經典風格,不過由于這些隔間之前已經完全由高墻隔開,所以原本就具備社交疏離功能。”

桑德斯指出,在用餐場所不斷發展的同時,餐館中許多看不見的地方也在發生改變。他說:“許多看不到的小地方以前可能乏人問津,但現在則會得到更多關注,比如要不要多開幾扇可以開合的窗戶,要不要優化空氣流通,要不要升級空氣過濾系統,等等。這些當然都是些看起來很平常的東西,不過我認為它們未來都會成為建筑設計的標準規范。”
雖然許多專家預測疫情帶給餐館設計的變化至少會有一部分將在未來得到保留,但也有人持不同意見。在努森看來,許多建設數年的項目(包括紐約兩家新品牌酒店)除了增加一些臨時隔斷,其設計與疫情爆發前并沒有什么變化。他預計,疫情帶來的變化將于今年年底消失,他的團隊甚至仍然會在餐館設計中加入公共餐桌。
努森表示:“我們都是社會性動物。疫情證明,人類需要互動,而且這種互動沒有任何東西能夠代替。”部分解禁地區的酒吧、餐館場場爆滿,如此景象或許表明他才是對的。
與此同時,許多其他城市的餐館老板已經開始與Stokes接洽,想要購買Stokes的模塊化街頭餐館設計。這也表明,至少該品牌的咖啡館文化或將繼續存在一段時間。
無論如何,本次疫情都促使設計師們對一直以來的行業規范進行了重新思考,Swatchroom的聯合創始人瑪吉·奧尼爾等人甚至認為這可能會讓設計行業更上一層樓。
她說:“打造能夠創造快樂、歸屬感、幸福感和包容性的空間將成為設計行業的重要任務,也是那些非常清楚自己理念之人的使命。”(財富中文網)
譯者:梁宇
審校:夏林
如果去年你去過餐館,那么你很可能就會發現這里出現了一些變化。比如點餐換成了二維碼,餐桌之間加裝了塑料隔板,或者用餐地點搬到了室外,即便是在隆冬時節也只能夠挨著銀色的塔式取暖器御寒。雖然這些都是新冠疫情的產物,許多變化也會隨著疫情的消退而消失,但有些變化卻可能會延續更長的時間。
蘭斯·桑德斯是費城Stokes建筑與設計公司(Stokes Architecture & Design)的設計總監,在酒店設計領域已經工作15年之久。過去一年,他一直在努力應對新冠疫情造成的影響。與業內的其他人士一樣,桑德斯也在設法(對餐館設計思路進行)調整、創新和重構。桑德斯及其團隊在費城和華盛頓特區設計并建造了許多街頭餐館。在新冠疫情爆發初期,這些餐館的構造都十分簡單,僅可以起到遮風擋雨的作用。
隨著疫情的發展以及供應鏈的調整,疫情初期物料短缺的局面得到了緩解,加上設計師們對用餐者的空間使用方式也有了更深入的了解,街頭餐館也得以實現升級改造。原本簡陋的設備變成了布置更復雜的用餐場所,不僅配上了暖爐棚和觀賞植物,許多餐館甚至還裝上了枝形吊燈,與一般意義上的餐館幾無二致,只不過是搬到了街邊而已。
桑德斯介紹時說:“我們給斯蒂芬·斯塔爾的Parc餐館做過一個街頭餐館,設計靈感源于巴黎的咖啡廳。我認為,歷史資料中依然有值得借鑒的東西,比如許多預防措施在新冠疫情中就能夠派上用場,而且不會因為過于新奇而讓民眾覺得難以接受。”
在過去一年多里,Stokes的員工進一步優化了自己的設計,并在此過程中為城市戶外用餐空間的重塑提供了更多選擇,可以讓人想起巴黎、蒙特利爾的咖啡館文化。與許多其他新元素一樣,這些街頭餐館也是新冠疫情的產物,但有些專家認為這些餐館并不會很快消亡,未來數年仍然能夠看到。
“1918年大流感”也曾經對餐館的設計和規范產生過影響,其中許多變化的影響延續了超過一個世紀的時間。19世紀后期,隨著美國人開始了解細菌的傳播規律及消毒方法,象征著干凈、衛生的白色瓷磚、白瓷制品和油氈地板開始得到廣泛使用。
但餐館歷史學家簡·惠特克說:“疫情更直接和廣泛的影響是,人們意識到了陳列在柜臺上的食品不可以直接暴露在外。”如今,街頭餐館及復古餐臺在展示食品時都會對其進行覆蓋,例如餡餅會放在塑料圓罩之下,旋轉展示的蛋糕則會置于玻璃柜臺之中。
西雅圖Mutuus工作室(Mutuus Studio)的合伙人克里斯汀·貝克爾稱:“我認為,過去一年的疫情肯定會對我們未來使用公共空間的體驗產生影響。”位于蒙大拿州格里諾市Green O豪華林間休養地的Social Haus餐館是該工作室的作品,由于其開工日期大約在一年之前,從該項目就能夠看出該公司為應對疫情在設計選擇方面所做的取舍。Green O豪華林間休養地預計將于今年6月開門營業。
貝克爾說:“大家的個人空間都發生了變化,我們過去在餐館中習慣的那種空間結構也發生了變化。在我看來,這種變化不會很快消失。”
在進行設計時,該團隊就考慮到了擴大個人空間的問題。她說:“我們希望通過視覺,而非肢體上的聯系(為用餐者)創建親密氛圍。”打造一座所有人都可以看到的中央爐臺便是設計師實現這一目標的方式之一。
許多設計師在重新考慮(用餐者)個人空間的過程中也改變了自己的設計風格。桑德斯(供職于Stokes)預計,未來,該公司在設計時將會減少餐館的客容量,為每位用餐者提供的空間將由10平方英尺(約0.93平方米)增加到30或40平方英尺。
確定減小客容量后,設計師應該以此為指導對規模進行調整并做出設計決策,這樣即便客人減少,餐館中依然能夠營造出溫馨、親密的氛圍,還可以幫助餐館打造特定主題。(由于受到地方衛生部門對客容量的限制,許多餐館會給人一種清冷的感覺。)
“啤酒館10年前風行一時,100號人擠進約14米長酒吧的場景也不鮮見。”桑德斯說,“但這些在未來或許都不會重現。未來的趨勢可能是規模大幅縮小,但親密度和樂趣會明顯提升。”
Swatchroom的聯合創始人沃倫·維克斯勒對此表示贊同,他說:“在我看來,酒吧人頭攢動、盡力多賣酒的時代已經過去了。”Swatchroom是一家位于華盛頓特區的創意設計公司。
無論用餐者現在或未來是否會喜歡熱鬧擁擠的環境,未來的餐館設計都會加入更多的靈活性。過去一年,我們經歷了前所未有的挑戰,餐館老板需要具備快速調整的能力,而這種靈活性也必然會體現在空間布局之上。
“我們也說不好未來會是怎樣一番景象。”韋克斯勒說,“但作為行業領導者,我們會努力對其進行定義。我們清楚,小業主現在最大的優勢就是靈活。”規模龐大、設備繁多、結構固化的餐館已經過時,現在流行的是那種改造更方便、適應性更強的設計。“我們現在提供的許多解決方案在設計時就考慮到了靈活性,今年以來,大環境一直在不斷變化,我們希望客戶能夠輕松做出針對性調整。”他說。
就像桑德斯親身經歷的那樣,戶外用餐的熱度將會得到延續。他說:“顯而易見,戶外空間現在溢價更高。”也有人認為,戶外空間未來依然會非常搶手。Concrete酒店集團(Concrete Hospitality Group)的負責人喬納森·努森表示:“有些餐館已經提高了客人在戶外用餐的門檻。所以我們也會利用好戶外用餐空間,無論是人行道、露臺還是屋頂。”
一方面,戶外每一寸的可用土地都會被改造成獨具匠心的用餐空間;另一方面,室內私密空間也會得到升級。為了滿足派對和聚餐的需要,每間餐館都需要配備包廂,歷來如此。不過專家認為,對小型私密空間的需求或將在未來有所提升。
“這就需要設計師發揮創造力了。”韋克斯勒說,“可以借助屏風、隔間、高背椅或帶壁龕的私人包間來打造這種小型私密空間。”桑德斯表示,上述元素能夠融入到設計之中,從而避免給人造成突兀的感覺。“我們在為圣安塞姆(華盛頓特區)餐館設計隔間時參考了20世紀四五十年代的經典風格,不過由于這些隔間之前已經完全由高墻隔開,所以原本就具備社交疏離功能。”
桑德斯指出,在用餐場所不斷發展的同時,餐館中許多看不見的地方也在發生改變。他說:“許多看不到的小地方以前可能乏人問津,但現在則會得到更多關注,比如要不要多開幾扇可以開合的窗戶,要不要優化空氣流通,要不要升級空氣過濾系統,等等。這些當然都是些看起來很平常的東西,不過我認為它們未來都會成為建筑設計的標準規范。”
雖然許多專家預測疫情帶給餐館設計的變化至少會有一部分將在未來得到保留,但也有人持不同意見。在努森看來,許多建設數年的項目(包括紐約兩家新品牌酒店)除了增加一些臨時隔斷,其設計與疫情爆發前并沒有什么變化。他預計,疫情帶來的變化將于今年年底消失,他的團隊甚至仍然會在餐館設計中加入公共餐桌。
努森表示:“我們都是社會性動物。疫情證明,人類需要互動,而且這種互動沒有任何東西能夠代替。”部分解禁地區的酒吧、餐館場場爆滿,如此景象或許表明他才是對的。
與此同時,許多其他城市的餐館老板已經開始與Stokes接洽,想要購買Stokes的模塊化街頭餐館設計。這也表明,至少該品牌的咖啡館文化或將繼續存在一段時間。
無論如何,本次疫情都促使設計師們對一直以來的行業規范進行了重新思考,Swatchroom的聯合創始人瑪吉·奧尼爾等人甚至認為這可能會讓設計行業更上一層樓。
她說:“打造能夠創造快樂、歸屬感、幸福感和包容性的空間將成為設計行業的重要任務,也是那些非常清楚自己理念之人的使命。”(財富中文網)
譯者:梁宇
審校:夏林
If you’ve been to a restaurant in the past year, chances are you’ve noticed some changes. Maybe you ordered from a QR code menu, sat at tables separated by plastic barriers, or dined outside midwinter, alongside towering silver heaters to help ward off the cold. While they’re all a product of the COVID-19 pandemic, many are temporary, and some may last much longer.
Lance Saunders, director of design at Philadelphia firm Stokes Architecture & Design, has envisioned hospitality spaces for 15 years. He’s spent the past year contending with the pandemic and, like most everyone else in every other industry, pivoting, innovating, and reimagining. Saunders and his team have designed and constructed dozens of “streeteries,” or street eateries, around Philadelphia and Washington, D.C. Early in the pandemic, these started out as simple spaces protected from the sun and rain.
As the pandemic progressed—and supply chains readjusted—more materials became available, and the designers learned how diners were using the spaces; so they evolved. Basic structures gave way to more complex spots with heater sheds, foliage, and even chandeliers, making them more akin to dining rooms that just happened to be on the sidewalk.
“The ones we did at [Stephen Starr’s] Parc were based on Parisian cafés,” says Saunders. “I think you can still look to historic references that include these kinds of precautions for COVID, that don’t make people feel alienated by how new it is.”
A little over a year in, the Stokes staff have honed their designs and, in the process, have contributed to a reshaping of the city’s outdoor dining landscape, recalling the café culture of Paris or Montreal. These streeteries are among the new elements of restaurant design prompted by the pandemic but, according to some experts, are likely to stick around for years to come.
Restaurant design and protocols were also impacted by the 1918 influenza pandemic, and some have endured more than a century later. The use of white subway tile, porcelain, and linoleum flooring—which had been introduced in the late 19th century to signify a clean space, as Americans began to understand how germs spread and how to effectively sanitize—proliferated around that time.
But, according to restaurant historian Jan Whitaker, “a more direct and widespread effect of the epidemic was the perception of the need to cover up any food that was displayed on counters.” Nowadays, diners and retro lunch counters still, of course, cover displayed food, showcasing pies under plastic domes, or cakes spinning in glass cases.
“I think the effects of the pandemic this past year will definitely influence how we experience public spaces moving forward,” says Kristen Becker, partner at Seattle-based Mutuus Studio. The architecture firm is behind the Social Haus, a restaurant at the Green O, a luxury woodland retreat opening this June in Greenough, Mont. The project began about a year ago, meaning the pandemic informed some of the firm’s design choices.
“Everybody’s personal space has changed,” Becker says. “That diameter that we’re comfortable in, typically, in a restaurant, has just shifted. And I think that’s not going to go away anytime soon.”
The team designed the space with that larger personal bubble in mind. “The way we wanted to create intimacy was not about physical connection but more about visual connection,” she notes. A central fireplace that everyone can appreciate was one way the designers achieved that goal.
For many designers, reconsidering personal space is already changing how they’re envisioning new projects. Stokes’s Saunders predicts the firm will be designing restaurants with a slightly smaller capacity for seating, allocating each diner, say, 30 or 40 square feet of space instead of ten.
Scaling with this smaller capacity in mind will help guide design choices that ultimately create a restaurant that feels warm and intimate, even if there are fewer people inside. (As opposed to the deserted feel many restaurants had while their capacities were limited by local health department guidelines.) It can also drive the restaurant’s concept.
“I don’t know if beer halls are going to be as trendy as they were 10 years ago,” Saunders says. “I don’t know if there’s going to be 50-foot bars with 100 people standing at them anymore. Maybe the concept is now going to be a lot smaller, and more intimate and sexy.”
Warren Weixler, cofounder of creative design firm Swatchroom, based in Washington, D.C., agrees. “I think the idea of packing a bar shoulder-to-shoulder and trying to sling as many drinks as possible is a thing of the past.”
Whether diners feel comfortable packing into spaces now or later, one certain part of the future of restaurant design is flexibility. After a year that’s seen unprecedented challenges, restaurant owners need to have the capacity to pivot quickly moving forward, and that will inevitably materialize in how the space looks.
“We don’t know exactly what the future will hold,” Weixler says. “We are the leaders who can try to define that, but we know that what’s most successful for a small-business owner at the moment is flexibility.” Large, heavy, bolted-down built-ins are out; modular pieces that offer options and adaptability are in. “A lot of the solutions that we’re proposing have flexibility in mind, because as this year continues to change, we want our clients’ environments to be able to change with them,” he says.
As Saunders has experienced firsthand, dining alfresco will remain popular. “Obviously, there’s going to be a premium now on outdoor spaces,” he says. Others agree that outdoor spaces will continue to be a hot commodity. “We’ve seen guests’ thresholds for when they will dine outside rise,” says Jonathan Knudsen, principal of Concrete Hospitality Group. “So we’ll capitalize on outdoor dining spaces, whether that’s sidewalks, patios, or rooftops.”
While outdoors, they’ll be transforming any viable patch of space into charming dining rooms; inside, intimate nooks will get a boost. While restaurants have always needed private dining rooms for parties and group dinners, the experts think smaller ensconced spaces will be in demand.
“That’s where designers get to be creative,” Weixler says. “It can be done with screens, booths, higher-back chairs, or private dining rooms with alcoves.” These elements can be woven into the design, so they don’t have to feel obtrusive, Saunders says. “For the booths that we designed at St. Anselm [in Washington, D.C.] we were referencing classic restaurants from the ’40s and ’50s, but they have full high walls between them already, so it’s built-in social distance.”
While restaurant dining rooms will evolve, Saunders notes that plenty of behind-the-scenes elements will change, too. “There are little invisible things that you can start to think about more—having more operable windows, better air circulation and air filtration,” he says. “Boring stuff, for sure, but stuff that I think is going to become standard in building design.”
And while many experts predict the pandemic will have at least some lasting effect on restaurant design, some say, not so fast. For Knudsen of Concrete Hospitality, projects that have been in the works for years—including two new branded hotels in New York—have had no changes from pre-pandemic designs, beyond temporary partitions. He predicts those will be gone by the end of this year. His team is even continuing to add communal tables into their restaurant designs.
“We’re social creatures,” he says. “The pandemic has proven that we need that interaction. And you can’t replace that.” If some packed bars and restaurants in places that have lifted all COVID restrictions are any indication, Knudsen may be right.
In the meantime, Stokes has been approached by restaurateurs in other cities who are interested in buying modular versions of one of the firm’s streeteries, indicating that, at the very least, this brand of café culture may stick around.
Whatever happens, the pandemic has prompted designers to rethink long-standing norms, and some, like Weixler’s Swatchroom cofounder Maggie O’Neill, think it could be for the better.
“Creating spaces that provoke joy, a sense of community, and well-being, and that can also be inclusive, are going to be cornerstones of design,” she says. “And now they are a mandate for people who are very intentional about their concepts.”






